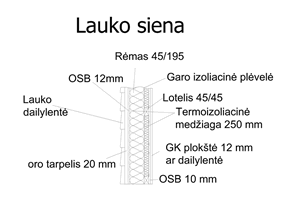
Segment – frame houses
Nowdays the demand of segment – frame houses is growing up. Construction of these houses are light and easy to assemble. The thickness of segment – frame walls can be various. This thickness depends on house function (living house or holiday house), on region, where the house will be built, weather conditions and requirements for the thermal resistance.
Constructions of the segment – frame houses are strong and stable. One of the most popular wall construction is shown in the picture No.1
- Outside panel can be produced from various sorts of wood: pine, spruce, larch. We recommend to impregnate pine and spruce panels by pressure treatment. Then such panels become much more durable. Also outside facing can be made using decoration bricks.
- The wall can “breathe” due to the air gap. Because of the air gap the outside panel does not rot from the inside. Besides, the wool inside the wall vaporize the moisture, so it will always be dry due to the air gap.
- Wind insulation protect the wall against the wind. Like the wind insulation usually is used OSB plate or impregnated gyps plate.
- The main frame of the house can be of various thickness. This thickness depends on house function. If the thickness is 10 – 15 cm, the house is suitable for rest. If the thickness is 20 – 25 cm, the house is suitable for living all the year round. When the thickness of wall is 25 cm, the thermal resistance is 6,96 m2.K/W.
- Like insulation material usually is used mineral or rock leaf wool. The thermal conductivity of such insulation material is only 0,039 W/(m.K). Exactly this conductivity warrant the sufficient thermal resistance of the wall.
- The vapour insulation protects the insulation material from the humidity which comes from the room.
- We mount the inside construction in order to make the house more warm. We put mineral or rock wool between balks of this construction.
- Inside facing can be various, it can be made from wooden panels or gyps plates.
In our factory we produce segments of the length 12m and height 2,20 – 3,10 m (it is more easy to transport segments of such height).
Produced house segments are assembled on foundation straight from the truck. Walls of such house are assembled during 2 – 4 days. In the factory we prepare the segments without the inside facing, because usually plumbing and electrical installation are made only in the building lot.

